MULTI-FAMILY PODIUM
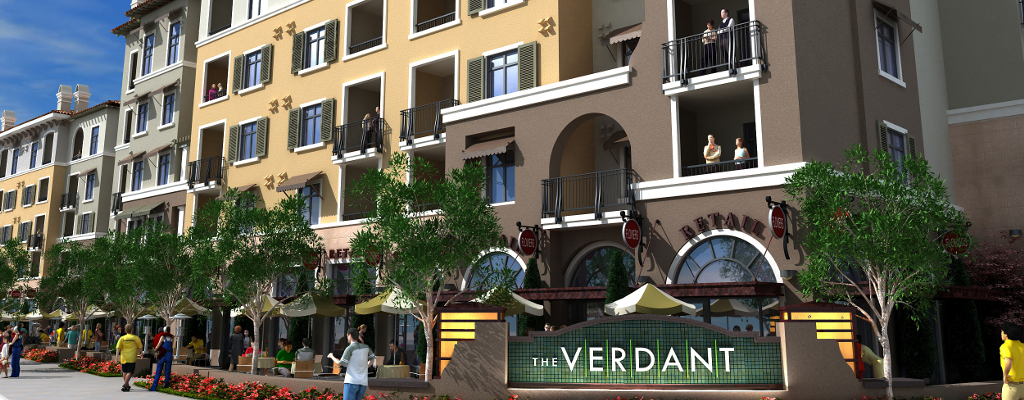
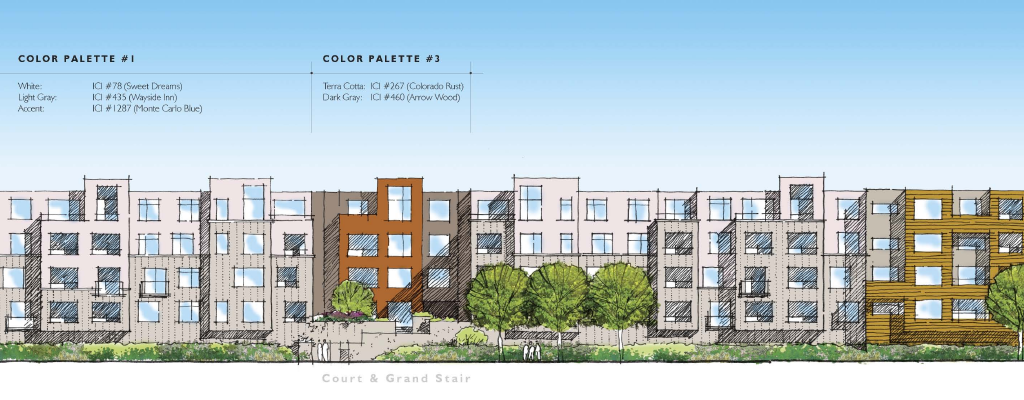
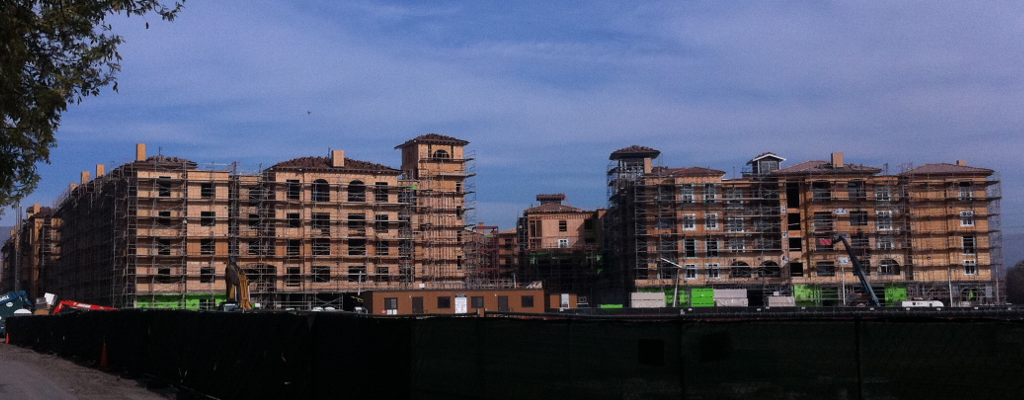
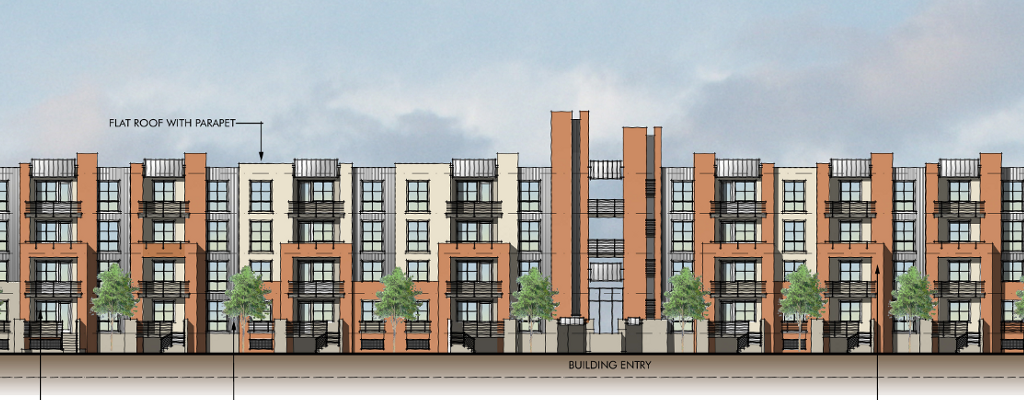
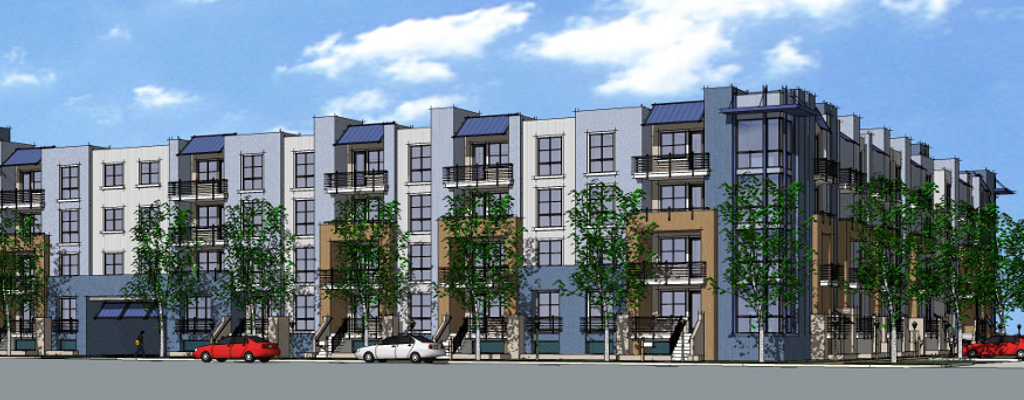
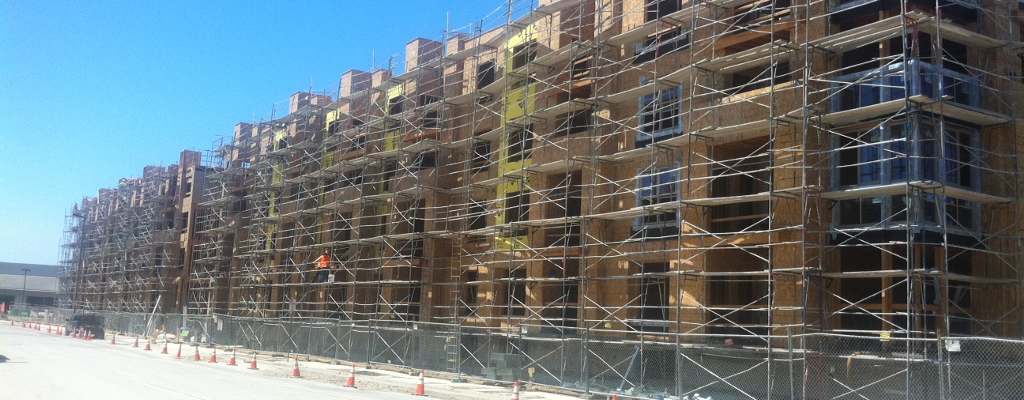
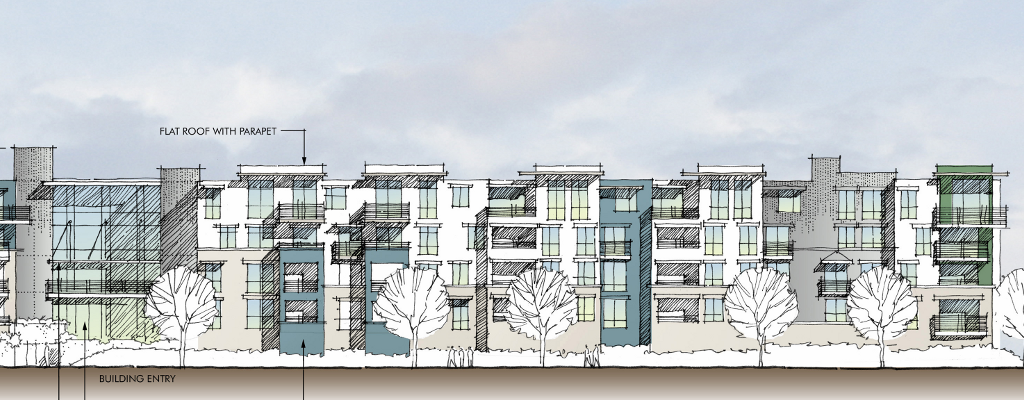
Podium projects are becoming more common in todays modern world of infill and redevelopment projects. A great way to combine residential and retail within a dense urban setting, Podium projects represent the future of redevelopment. Aggressive and complicated, projects like these require extra diligence and team work with project consultants to ensure a successful finished project.
The Olympus Group posses these strengths through experience by having been a team member on several podium projects from Feasibility Studies, Entitlements, Construction Documents, Construction Survey and Construction Administration.
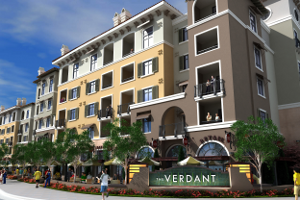
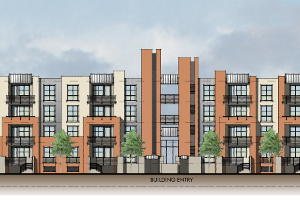
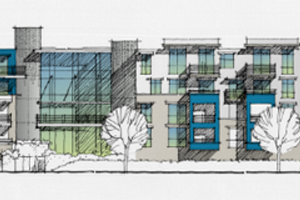







Podium projects are becoming more common in todays modern world of infill and redevelopment projects. A great way to combine residential and retail within a dense urban setting, Podium projects represent the future of redevelopment. Aggressive and complicated, projects like these require extra diligence and team work with project consultants to ensure a successful finished project.
The Olympus Group posses these strengths through experience by having been a team member on several podium projects from Feasibility Studies, Entitlements, Construction Documents, Construction Survey and Construction Administration.
VERDANT APARTMENTS
San Jose, California
The Verdant Apartments is a 6.70 acre transit oriented, very high density mixed use residential and retail development. It incorporates 25,000 square feet of ground floor retail and 498 multi-family residential units built on top of two subterranean parking garages, constructed "Podium" style. Retail parking is provided within the structure and pedestrian accessibility is available to the adjacent light-rail station and to the podium above. The project included new public and private roadways, existing roadway frontage improvements, 1 mile of sanitary sewer improvements and LEED Certification. The scope consisted of Feasibility Studies, Planning and Entitlement Processing, Planned Development Conceptual Plans, Infrastructure Studies, Construction Documents, Mapping, Construction Staking and Construction Administration.
San Jose, California
The Verdant Apartments is a 6.70 acre transit oriented, very high density mixed use residential and retail development. It incorporates 25,000 square feet of ground floor retail and 498 multi-family residential units built on top of two subterranean parking garages, constructed "Podium" style. Retail parking is provided within the structure and pedestrian accessibility is available to the adjacent light-rail station and to the podium above. The project included new public and private roadways, existing roadway frontage improvements, 1 mile of sanitary sewer improvements and LEED Certification. The scope consisted of Feasibility Studies, Planning and Entitlement Processing, Planned Development Conceptual Plans, Infrastructure Studies, Construction Documents, Mapping, Construction Staking and Construction Administration.

BAYPOINTE CONDOMINIUMS
San Jose, California
A 3.16 acre master planned, multi-family development, Baypointe Condominiums incorporate four stories of 183 residential units over two levels of underground parking constructed "Podium" style. The project consists of a Feasibility Study, Planning and Entitlement Processing, Planned Development Conceptual Plans, Infrastructure Studies, Construction Documents, Mapping, LEED Certification, FEMA CLOMR-F and LOMR-F Applications, Construction Staking and Construction Administration.
San Jose, California
A 3.16 acre master planned, multi-family development, Baypointe Condominiums incorporate four stories of 183 residential units over two levels of underground parking constructed "Podium" style. The project consists of a Feasibility Study, Planning and Entitlement Processing, Planned Development Conceptual Plans, Infrastructure Studies, Construction Documents, Mapping, LEED Certification, FEMA CLOMR-F and LOMR-F Applications, Construction Staking and Construction Administration.

LATITUDE APARTMENTS
San Jose, California
Neighboring adjacent to the Verdant Apartments above, The Latitude Apartments is a 3.30 acre master planned, multi-family development which consist of 206 residential units on top of 2 undeground parking garages, constructed "Podium" style. The scope of the project is the same as Verdant above, including FEMA CLOMR-F and LOMR-F Applications.
San Jose, California
Neighboring adjacent to the Verdant Apartments above, The Latitude Apartments is a 3.30 acre master planned, multi-family development which consist of 206 residential units on top of 2 undeground parking garages, constructed "Podium" style. The scope of the project is the same as Verdant above, including FEMA CLOMR-F and LOMR-F Applications.

